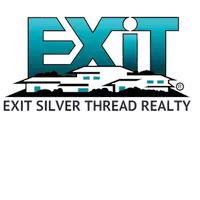$690,000
$675,000
2.2%For more information regarding the value of a property, please contact us for a free consultation.
5 Beds
4 Baths
3,020 SqFt
SOLD DATE : 03/18/2022
Key Details
Sold Price $690,000
Property Type Single Family Home
Sub Type Single Family Residence
Listing Status Sold
Purchase Type For Sale
Square Footage 3,020 sqft
Price per Sqft $228
Subdivision Box Elder Creek Ranches
MLS Listing ID 4232570
Sold Date 03/18/22
Bedrooms 5
Full Baths 1
Half Baths 1
Three Quarter Bath 2
HOA Y/N No
Abv Grd Liv Area 1,998
Originating Board recolorado
Year Built 1984
Annual Tax Amount $1,539
Tax Year 2020
Lot Size 5 Sqft
Acres 5.0
Property Description
If you were to look up charming in the dictionary, you’d find a photo of this farmhouse. As you enter the perfectly manicured 5-acre parcel, you’re greeted on either side by a white split rail fence, letting you know you’ve arrived home to your rural oasis. As you head up the drive to your two car garage, you’ll feel as though you’ve left the world behind, as the home sits far back from the road. After parking, mosey your way over to the front or back porch to soak in the views; whether that’s your livestock, the beautiful land, watching the quarter horses romp on the farm behind you, or simply soaking in the sun’s last rays as it disappears behind the mountains. You can see virtually all of the front range from your back porch. These unobstructed day time views yield to star filled skies, as the lights of the city are not there to drown out their beauty. Well appointed with 5 bedrooms, four of which lie on the upper level, and four baths, along with a mudroom and a stunning Morton barn/stable, this home is ready for a new family to love it. Livestock, including horses, are allowed on the parcel. It’s the perfect mix of rural, tranquil living and modern creature comforts. All of this, only a mere twenty minutes from the eastern Metro. You won’t want to miss this one.
Location
State CO
County Arapahoe
Rooms
Basement Finished, Full
Interior
Interior Features Breakfast Nook, Butcher Counters, Ceiling Fan(s), Eat-in Kitchen, Wired for Data
Heating Baseboard, Electric
Cooling Attic Fan
Flooring Carpet, Laminate, Wood
Fireplaces Number 1
Fireplaces Type Family Room, Wood Burning
Equipment Satellite Dish
Fireplace Y
Appliance Dishwasher, Disposal, Oven, Range, Range Hood, Refrigerator, Water Purifier
Laundry In Unit
Exterior
Exterior Feature Garden
Garage Dry Walled, Exterior Access Door, Lighted, Oversized
Garage Spaces 2.0
Fence Fenced Pasture, Partial
Utilities Available Cable Available, Electricity Connected
View Mountain(s), Plains
Roof Type Composition
Total Parking Spaces 2
Garage Yes
Building
Lot Description Landscaped, Many Trees, Open Space
Sewer Septic Tank
Water Well
Level or Stories Two
Structure Type Frame, Vinyl Siding
Schools
Elementary Schools Bennett
Middle Schools Bennett
High Schools Bennett
School District Bennett 29-J
Others
Senior Community No
Ownership Individual
Acceptable Financing Cash, Conventional
Listing Terms Cash, Conventional
Special Listing Condition None
Read Less Info
Want to know what your home might be worth? Contact us for a FREE valuation!

Our team is ready to help you sell your home for the highest possible price ASAP

© 2024 METROLIST, INC., DBA RECOLORADO® – All Rights Reserved
6455 S. Yosemite St., Suite 500 Greenwood Village, CO 80111 USA
Bought with Compass - Denver







