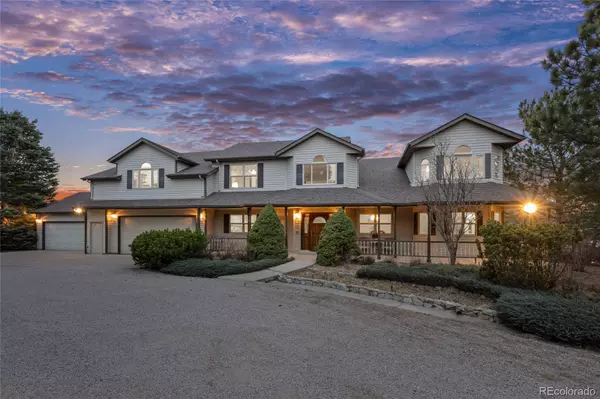$1,560,000
$1,400,000
11.4%For more information regarding the value of a property, please contact us for a free consultation.
4 Beds
5 Baths
4,434 SqFt
SOLD DATE : 05/09/2022
Key Details
Sold Price $1,560,000
Property Type Single Family Home
Sub Type Single Family Residence
Listing Status Sold
Purchase Type For Sale
Square Footage 4,434 sqft
Price per Sqft $351
Subdivision Sterling Tree Farm
MLS Listing ID 4254562
Sold Date 05/09/22
Style Traditional
Bedrooms 4
Full Baths 2
Half Baths 1
Three Quarter Bath 1
Condo Fees $400
HOA Fees $33/ann
HOA Y/N Yes
Abv Grd Liv Area 4,434
Originating Board recolorado
Year Built 1997
Annual Tax Amount $5,607
Tax Year 2021
Lot Size 13 Sqft
Acres 13.91
Property Description
This Magical Home is nestled on a 13.91 acre treed lot in beautiful Sterling Tree Farm! This stunning custom home captures the sweeping Rocky Mountain views from Pikes Peak to Longs Peak! The lot features room to roam, backs to open space and offers seclusion and privacy! Meticulously planned and built, this two-story home showcases 4 bedrooms, 5 bathrooms, a large library/study, formal dining, great room, gourmet kitchen with dining area, large laundry room/sewing/craft room, large workshop with separate entrance that is already ready to convert to in-law quarters, 4th bedroom, rec room/game room or media room! There are two master retreat suites! The upper-level master retreat features stunning mountain views, 3-sided fireplace, large ensuite 5-piece spa bath, jetted soaking tub and large “His and Her” closets! The upstairs workshop is a true woodworker’s dream with ventilation system, utility sink, electrical and incredible views! There is also a 2200 sq ft outbuilding with one large RV garage door, second garage door, bathroom and more! This space is perfect for car enthusiasts, RV's and toy storage or can easily be converted to a barn with stalls. The outdoor living areas feature a large new vinyl deck to capture the mountain views, several patios, custom landscaping, fenced garden area and plenty of room for kids & dogs to run! 4-car attached oversized heated garage with additional space for storage. Plenty of space with the large driveway for guests. This incredible lot is the second largest in the neighborhood with second largest amount of Water Rights for the neighborhood! Allows for 2 horses. The beautiful home boasts unfinished walkout basement, hail resistant roof, storage, maintenance free steel siding, custom woodwork, two fireplaces, wheelchair access on main level if needed & more! Low HOA dues & taxes! Hiking & riding trails around Sterling Tree Farm! Close to Colorado Horse Park, Centennial Airport, DIA, I-25, DTC, dining, shopping & recreation!
Location
State CO
County Douglas
Zoning LRR
Rooms
Basement Bath/Stubbed, Full, Unfinished, Walk-Out Access
Main Level Bedrooms 1
Interior
Interior Features Breakfast Nook, Built-in Features, Ceiling Fan(s), Eat-in Kitchen, Entrance Foyer, Five Piece Bath, High Ceilings, In-Law Floor Plan, Jet Action Tub, Kitchen Island, Open Floorplan, Pantry, Primary Suite, Quartz Counters, Smoke Free, Tile Counters, Utility Sink, Walk-In Closet(s)
Heating Baseboard, Forced Air, Hot Water, Natural Gas
Cooling Attic Fan, Central Air
Flooring Carpet, Tile, Wood
Fireplaces Number 2
Fireplaces Type Gas Log, Great Room, Primary Bedroom
Equipment Satellite Dish
Fireplace Y
Appliance Convection Oven, Dishwasher, Disposal, Double Oven, Freezer, Microwave, Range, Refrigerator, Self Cleaning Oven, Trash Compactor
Exterior
Exterior Feature Balcony, Garden, Private Yard
Garage 220 Volts, Driveway-Gravel, Dry Walled, Exterior Access Door, Floor Coating, Heated Garage, Insulated Garage, Lighted, Oversized, Oversized Door, RV Garage, Storage
Garage Spaces 14.0
Utilities Available Electricity Connected, Natural Gas Connected, Phone Available
View Mountain(s)
Roof Type Composition
Total Parking Spaces 20
Garage Yes
Building
Lot Description Corner Lot, Irrigated, Landscaped, Many Trees, Open Space, Secluded, Sprinklers In Rear
Foundation Slab
Sewer Septic Tank
Water Well
Level or Stories Two
Structure Type Frame, Metal Siding
Schools
Elementary Schools Northeast
Middle Schools Sagewood
High Schools Ponderosa
School District Douglas Re-1
Others
Senior Community No
Ownership Corporation/Trust
Acceptable Financing Cash, Conventional
Listing Terms Cash, Conventional
Special Listing Condition None
Pets Description Yes
Read Less Info
Want to know what your home might be worth? Contact us for a FREE valuation!

Our team is ready to help you sell your home for the highest possible price ASAP

© 2024 METROLIST, INC., DBA RECOLORADO® – All Rights Reserved
6455 S. Yosemite St., Suite 500 Greenwood Village, CO 80111 USA
Bought with Compass - Denver







