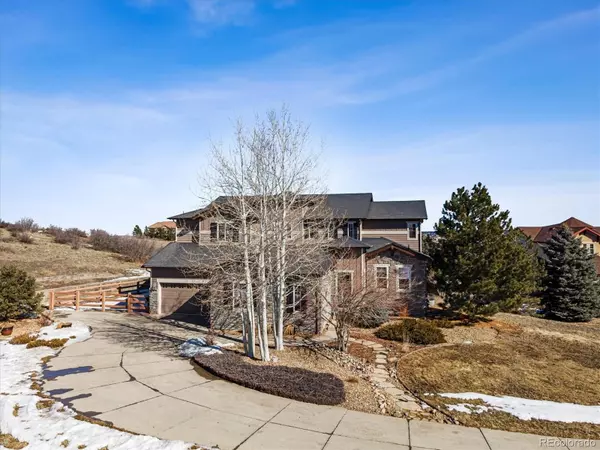$1,225,000
$1,250,000
2.0%For more information regarding the value of a property, please contact us for a free consultation.
4 Beds
5 Baths
4,386 SqFt
SOLD DATE : 03/20/2023
Key Details
Sold Price $1,225,000
Property Type Single Family Home
Sub Type Single Family Residence
Listing Status Sold
Purchase Type For Sale
Square Footage 4,386 sqft
Price per Sqft $279
Subdivision Pradera
MLS Listing ID 8260132
Sold Date 03/20/23
Style Traditional
Bedrooms 4
Full Baths 4
Half Baths 1
Condo Fees $216
HOA Fees $18/ann
HOA Y/N Yes
Abv Grd Liv Area 4,386
Originating Board recolorado
Year Built 2005
Annual Tax Amount $9,153
Tax Year 2021
Lot Size 0.620 Acres
Acres 0.62
Property Description
*****Astonishing views overlooking the 11th hole of the renowned Pradera Golf Club, lake and the tree-lined distant horizon***Pride of ownership throughout and perfectly maintained***Extremely private location at the end of a cul-de-sac and backing to the golf course - a dream come true***Majestic and idyllic location plus an elevated lot to provide those inspiring views which will never be blocked***A tranquil setting to be sure***Enjoy gorgeous sunrises and sunsets from numerous windows and backyard***This homes showcases the Pradera style with upgrades, updates, open and extremely flexible floor plan to accommodate almost***Multiple options for extended families needing a main floor bedroom adjacent to a full bathroom while located in a quiet, private part of this fabulous home***So many upgrades and updates to enjoy: barn wood flooring, extensive cherry cabinets in generous, over-sized kitchen, new carpet, some new interior paint, snow melt system in courtyard, updated and upgraded stainless steel appliances, 5-burner gas stove, second home office/play/hobby room, expanded loft/media room on upper level adjacent to secondary bedrooms, primary suite with those inspiring views to the east and overlooking the golf course, updated light fixtures, kitchen island with a breakfast bar, dual walk-in closets in the primary 5-piece bathroom, ceiling fans, butler pantry and so very much more***Large fenced lot is perfect for children, pets, etc.***Unfinished basement available for future completion, storage, additional play space***Drive your personal golf cart only three blocks the the Pradera Golf Club for a round, practice, dinner, workout or an adult beverage***This open, flexible floorplan can meet so many needs as time goes by and a homeowner's needs change***Join Pradera Golf Club as a golf or social member to enjoy dining, bar/grill, health center facilities, practice green and driving range, social activities and even be a member at the Pinery Golf Club***
Location
State CO
County Douglas
Zoning PDU
Rooms
Basement Crawl Space, Interior Entry, Partial, Unfinished
Interior
Interior Features Breakfast Nook, Built-in Features, Ceiling Fan(s), Eat-in Kitchen, Entrance Foyer, Five Piece Bath, Granite Counters, High Ceilings, Jack & Jill Bathroom, Kitchen Island, Open Floorplan, Pantry, Primary Suite, Utility Sink, Vaulted Ceiling(s), Walk-In Closet(s), Wet Bar
Heating Forced Air, Natural Gas
Cooling Central Air
Flooring Carpet, Tile, Wood
Fireplaces Number 1
Fireplaces Type Family Room, Gas, Kitchen
Fireplace Y
Appliance Double Oven, Gas Water Heater, Microwave, Oven, Refrigerator
Exterior
Exterior Feature Private Yard
Garage Concrete, Exterior Access Door
Garage Spaces 3.0
Fence Partial
Utilities Available Cable Available, Electricity Connected, Internet Access (Wired), Natural Gas Connected
View City, Golf Course, Lake, Meadow, Valley, Water
Roof Type Composition
Total Parking Spaces 3
Garage Yes
Building
Lot Description Cul-De-Sac, Landscaped, On Golf Course, Sprinklers In Front, Sprinklers In Rear
Foundation Concrete Perimeter
Sewer Public Sewer
Water Public
Level or Stories Two
Structure Type Frame, Stone, Stucco, Wood Siding
Schools
Elementary Schools Mountain View
Middle Schools Sagewood
High Schools Ponderosa
School District Douglas Re-1
Others
Senior Community No
Ownership Individual
Acceptable Financing Cash, Conventional, Jumbo
Listing Terms Cash, Conventional, Jumbo
Special Listing Condition None
Read Less Info
Want to know what your home might be worth? Contact us for a FREE valuation!

Our team is ready to help you sell your home for the highest possible price ASAP

© 2024 METROLIST, INC., DBA RECOLORADO® – All Rights Reserved
6455 S. Yosemite St., Suite 500 Greenwood Village, CO 80111 USA
Bought with Coldwell Banker Realty 24







