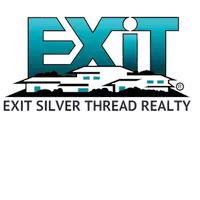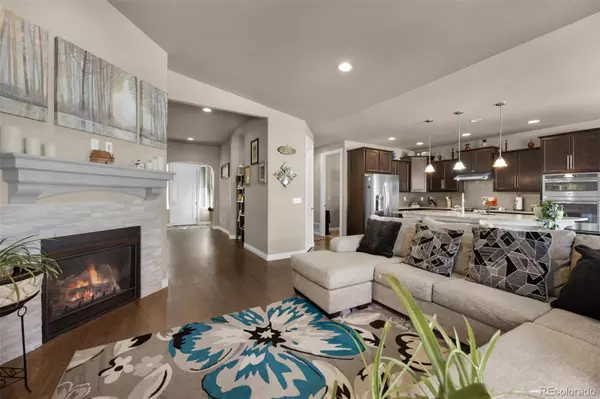$600,000
$615,000
2.4%For more information regarding the value of a property, please contact us for a free consultation.
4 Beds
4 Baths
3,432 SqFt
SOLD DATE : 07/06/2023
Key Details
Sold Price $600,000
Property Type Single Family Home
Sub Type Single Family Residence
Listing Status Sold
Purchase Type For Sale
Square Footage 3,432 sqft
Price per Sqft $174
Subdivision Stonebridge At Meridian Ranch
MLS Listing ID 8055622
Sold Date 07/06/23
Bedrooms 4
Full Baths 3
Half Baths 1
Condo Fees $210
HOA Fees $210/mo
HOA Y/N Yes
Abv Grd Liv Area 1,826
Originating Board recolorado
Year Built 2017
Annual Tax Amount $3,109
Tax Year 2021
Lot Size 6,098 Sqft
Acres 0.14
Property Description
Beautifully maintained, inside and out, ranch-style home in the desirable community of Meridian Ranch. You’ll love being walking distance to endless nature trails to explore throughout the community, and all the incredible amenities that Meridian Ranch has to offer – including state-of-the-art fitness facility and pool. A nice front porch and a water-efficient xeriscaping front yard provides a warm welcome to a bright and sunny open layout waiting inside. Enjoy high-end features like gorgeous hardwood floors, vaulted ceilings, recessed lighting, and a cozy gas-burning fireplace with stacked stone surround – to name a few highlights. Home chefs will love the gourmet kitchen boasting ample staggered height cabinetry for a custom look, sleek granite countertops, stainless steel appliances – including a 5-burner gas range, walk-in pantry, and expansive center eat-in island. Open the sliding door off the dining nook to the large pergola covered, stamped concrete patio that easily extends your indoor/outdoor living space. Main level primary retreat with double tray ceilings and luxurious 5-piece en-suite bath. The main-level has an additional bedroom with private attached bath, and two more bedrooms found in the basement that share a full bath. An extensive basement family room can easily be divided into several living spaces, and there’s rough-in plumbing to add a wet bar if desired. New backyard patio, pergola, retaining wall, and window well covers! Incredible 3-car split garage to easily store cars in one and gear in the other. This move-in-ready gem is a must-see and ready for you to call it home!
Location
State CO
County El Paso
Zoning PUD
Rooms
Basement Finished, Full
Main Level Bedrooms 2
Interior
Interior Features Five Piece Bath, Granite Counters, High Ceilings, High Speed Internet, Kitchen Island, Open Floorplan, Pantry, Primary Suite, Radon Mitigation System, Smoke Free, Walk-In Closet(s)
Heating Forced Air, Natural Gas
Cooling Central Air
Flooring Carpet, Laminate, Vinyl, Wood
Fireplaces Number 1
Fireplaces Type Gas, Gas Log, Living Room
Fireplace Y
Appliance Convection Oven, Dishwasher, Disposal, Microwave, Range, Refrigerator, Sump Pump
Exterior
Exterior Feature Private Yard, Rain Gutters
Parking Features Concrete
Garage Spaces 3.0
Fence Full
Utilities Available Cable Available, Electricity Connected, Internet Access (Wired), Natural Gas Connected, Phone Connected
View Meadow
Roof Type Composition
Total Parking Spaces 3
Garage Yes
Building
Sewer Public Sewer
Water Public
Level or Stories One
Structure Type Frame, Stone, Stucco
Schools
Elementary Schools Woodmen Hills
Middle Schools Falcon
High Schools Falcon
School District District 49
Others
Senior Community No
Ownership Individual
Acceptable Financing Cash, Conventional, FHA, VA Loan
Listing Terms Cash, Conventional, FHA, VA Loan
Special Listing Condition None
Pets Allowed Cats OK, Dogs OK, Yes
Read Less Info
Want to know what your home might be worth? Contact us for a FREE valuation!

Our team is ready to help you sell your home for the highest possible price ASAP

© 2024 METROLIST, INC., DBA RECOLORADO® – All Rights Reserved
6455 S. Yosemite St., Suite 500 Greenwood Village, CO 80111 USA
Bought with RE/MAX of Cherry Creek







