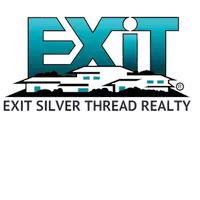$540,000
$528,000
2.3%For more information regarding the value of a property, please contact us for a free consultation.
5 Beds
3 Baths
3,015 SqFt
SOLD DATE : 08/28/2023
Key Details
Sold Price $540,000
Property Type Single Family Home
Sub Type Single Family Residence
Listing Status Sold
Purchase Type For Sale
Square Footage 3,015 sqft
Price per Sqft $179
Subdivision Meridian Ranch
MLS Listing ID 7045121
Sold Date 08/28/23
Style Traditional
Bedrooms 5
Full Baths 2
Half Baths 1
Condo Fees $196
HOA Fees $196/mo
HOA Y/N Yes
Abv Grd Liv Area 2,152
Originating Board recolorado
Year Built 2020
Annual Tax Amount $3,229
Tax Year 2022
Lot Size 7,840 Sqft
Acres 0.18
Property Description
BETTER THAN NEW! Pride of ownership really shows in this beautiful 4 bedroom, 3 bath home located in the popular Falcon neighborhood of Meridian Ranch. Attractive low maintenance front yard w/expanded front porch to enjoy the Colorado sunshine. Bright open floor plan w/central air, neutral decor & blinds throughout. Gorgeous wood laminate floors extend through the entry, powder bathroom, kitchen, & dining room. An entry leads into your home office making it convenient to work from home. Powder bathroom cabinet sink for plenty of storage. The spacious living room overlooks the dining room & kitchen making it a great area to entertain. The dining room has a modern light fixture & a slider to the backyard deck. The island kitchen features a counter bar, pantry, & dark shaker style cabinets w/quartz countertops. Appliances include a smooth top range oven, built-in microwave, dishwasher, & refrigerator. This fully finished basement is ideal for a family room, study/den, gym, or playroom and also offers an additional bedroom. The owner’s suite that offers, a lighted ceiling fan, huge walk-in closet, & leads into a luxurious bathroom that provides a dual sink vanity & separate tub & shower. Convenient upper-level laundry room located outside the primary bedroom. 2 more bedrooms w/lighted ceiling fans & closets share a hall bathroom that includes an extended vanity & tiled tub/shower. Finished 3-car tandem attached garage w/door opener. The low maintenance, fenced backyard enjoys deck, auto sprinklers, a fenced area for your fur baby, & patio for outdoor relaxation. This awesome neighborhood offers a community center w/gym, golf, outdoor pool/hot tub, a playground, & neighborhood walking trails to get your daily exercise. Close to shopping, dining, & entertainment. Enjoy lots of hiking and biking trails.
Location
State CO
County El Paso
Zoning PUD
Rooms
Basement Finished
Interior
Interior Features Breakfast Nook, Ceiling Fan(s), Eat-in Kitchen, High Speed Internet, Kitchen Island, Open Floorplan, Pantry, Quartz Counters, Radon Mitigation System, Walk-In Closet(s)
Heating Forced Air, Natural Gas
Cooling Central Air, Other
Flooring Carpet, Wood
Fireplace N
Appliance Dishwasher, Disposal, Humidifier, Microwave, Oven, Refrigerator, Self Cleaning Oven
Exterior
Exterior Feature Balcony, Fire Pit, Private Yard, Rain Gutters
Parking Features Tandem
Garage Spaces 3.0
Fence Full
Utilities Available Cable Available, Electricity Available, Electricity Connected, Internet Access (Wired), Natural Gas Available, Phone Connected
Roof Type Composition
Total Parking Spaces 3
Garage Yes
Building
Lot Description Irrigated, Landscaped, Level, Open Space, Sprinklers In Front, Sprinklers In Rear
Foundation Slab
Sewer Public Sewer
Water Public
Level or Stories Two
Structure Type Brick, Frame, Vinyl Siding
Schools
Elementary Schools Woodmen Hills
Middle Schools Falcon
High Schools Falcon
School District District 49
Others
Senior Community No
Ownership Individual
Acceptable Financing Cash, Conventional, FHA, VA Loan
Listing Terms Cash, Conventional, FHA, VA Loan
Special Listing Condition None
Pets Allowed Yes
Read Less Info
Want to know what your home might be worth? Contact us for a FREE valuation!

Our team is ready to help you sell your home for the highest possible price ASAP

© 2024 METROLIST, INC., DBA RECOLORADO® – All Rights Reserved
6455 S. Yosemite St., Suite 500 Greenwood Village, CO 80111 USA
Bought with RE/MAX Real Estate Group Inc







