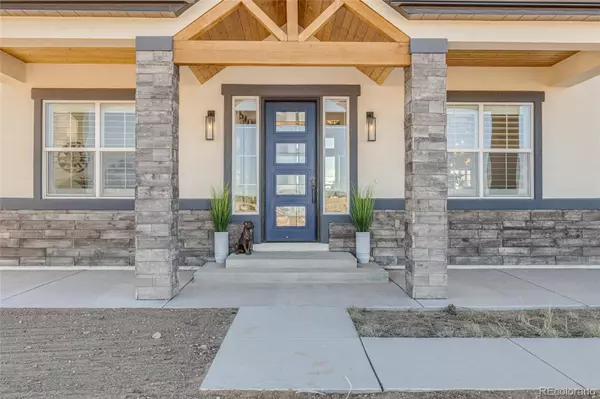$960,000
$1,000,000
4.0%For more information regarding the value of a property, please contact us for a free consultation.
5 Beds
5 Baths
4,617 SqFt
SOLD DATE : 10/13/2023
Key Details
Sold Price $960,000
Property Type Single Family Home
Sub Type Single Family Residence
Listing Status Sold
Purchase Type For Sale
Square Footage 4,617 sqft
Price per Sqft $207
Subdivision Peyton Pines
MLS Listing ID 2197198
Sold Date 10/13/23
Bedrooms 5
Full Baths 3
Half Baths 1
Three Quarter Bath 1
Condo Fees $30
HOA Fees $2/ann
HOA Y/N Yes
Abv Grd Liv Area 2,366
Originating Board recolorado
Year Built 2020
Annual Tax Amount $1,956
Tax Year 2021
Lot Size 5.100 Acres
Acres 5.1
Property Description
Custom Home on 5 acres of horse property! Open floor plan with Gorgeous great room and Gourmet kitchen with Gas cooktop with pot filler, double ovens, drawer microwave in island, Refrigerator, walk in pantry. Custom Tile and Granite counter tops throughout home in kitchen, wet bar and all baths. Gorgeous Great room with fireplace looking out to Pikes Peak and tongue and grove ceiling with custom wood beams. Master Retreat has a very large walk in closet, Spa shower with freestanding tub. Guest en suite on main level with walk in closet and full bath. Fantastic designer Light fixtures. 2 laundry rooms 1 on main level and 1 on lower level. 2 high efficiency furnaces. 2 water heaters. Water softener and filtration system. The basement is perfect for any occasion whether it be a good game of pool, playing your favorite card game or watching Top Gun Maverick in the theater with surround sound. The property is fenced and ready to go for all your pets including horses. Enjoy the peacefulness of the county all while being 20 minutes to Colorado Springs, 15 minutes to Falcon and Just over an hour to Denver. Home is just over 2 years old. You must see it for yourself. It has everything you would need in a custom home.
Location
State CO
County El Paso
Zoning RR-5
Rooms
Basement Finished
Main Level Bedrooms 2
Interior
Interior Features Ceiling Fan(s), Eat-in Kitchen, Entrance Foyer, Five Piece Bath, Granite Counters, High Ceilings, High Speed Internet, In-Law Floor Plan, Kitchen Island, Open Floorplan, Pantry, Primary Suite, T&G Ceilings, Vaulted Ceiling(s), Walk-In Closet(s), Wet Bar, Wired for Data
Heating Forced Air
Cooling Central Air
Flooring Carpet, Tile, Vinyl
Fireplaces Type Gas, Great Room
Fireplace N
Appliance Cooktop, Dishwasher, Double Oven, Microwave, Refrigerator, Water Purifier, Water Softener
Exterior
Parking Features Driveway-Gravel, Finished, Floor Coating, Insulated Garage, Lighted, Oversized
Garage Spaces 4.0
Fence Full
View Mountain(s)
Roof Type Composition
Total Parking Spaces 4
Garage Yes
Building
Lot Description Level
Foundation Structural
Sewer Septic Tank
Water Well
Level or Stories One
Structure Type Cement Siding, Frame, Stone
Schools
Elementary Schools Peyton
Middle Schools Peyton
High Schools Peyton
School District Peyton 23-Jt
Others
Senior Community No
Ownership Individual
Acceptable Financing Cash, Conventional, FHA, Jumbo, VA Loan
Listing Terms Cash, Conventional, FHA, Jumbo, VA Loan
Special Listing Condition None
Read Less Info
Want to know what your home might be worth? Contact us for a FREE valuation!

Our team is ready to help you sell your home for the highest possible price ASAP

© 2024 METROLIST, INC., DBA RECOLORADO® – All Rights Reserved
6455 S. Yosemite St., Suite 500 Greenwood Village, CO 80111 USA
Bought with The Cutting Edge







