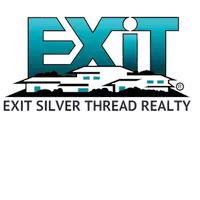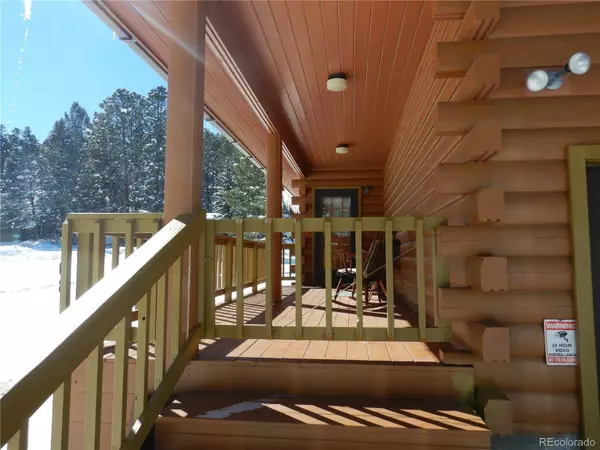$480,000
$479,500
0.1%For more information regarding the value of a property, please contact us for a free consultation.
1,380 SqFt
SOLD DATE : 04/18/2024
Key Details
Sold Price $480,000
Property Type Single Family Home
Sub Type Single Family Residence
Listing Status Sold
Purchase Type For Sale
Square Footage 1,380 sqft
Price per Sqft $347
Subdivision Ponderosa Valley Estates
MLS Listing ID 2496154
Sold Date 04/18/24
HOA Y/N No
Abv Grd Liv Area 1,380
Originating Board recolorado
Year Built 1996
Annual Tax Amount $1,338
Tax Year 2023
Lot Size 0.830 Acres
Acres 0.83
Property Description
Charming Mountain Retreat!
Nestled in the picturesque town of South Fork CO, this finely crafted 1,380 sq. ft. Ranch Style Mountain Home offers a delightful blend of comfort and rugged elegance. Let’s explore the captivating features that make this property a true gem:
Spacious Layout: With 2 bedrooms and 2 bathrooms, this home provides ample room for relaxation and rejuvenation. The open living area boasts a large Sunny Bay window, allowing natural light to flood the space and framing panoramic Mountain Views.
Gourmet Kitchen: The heart of this home is the well-appointed kitchen. abundance of cabinets, including convenient lazy Susan storage, create an organized and functional space. You’ll find all the essentials: a refrigerator, cookstove, dishwasher. Perfect kitchen for entertaining your friends and family.
Cozy Living: Gather around the wood-burning stove in the living room, where warmth and comfort await. The home’s insulation ensures a snug retreat during chilly mountain evenings.
Outdoor Oasis: Step onto the inviting front sitting porch, sip your morning coffee, and observe the local wildlife. Mule deer and wild turkeys frequently visit the serene Ponderosa Valley Estates.
Practical Amenities: A large laundry room with abundant storage, a wash sink, and a washer and dryer adds convenience to daily living.
Garage and Workshop: Park your vehicles in the 2-car garage and utilize the detached cement floor garage/workshop with water supply and 110/220 power for all your mountain toys or hobbies.
Move-In Ready: This home is ready for you to make it your own—whether it’s your dream residence, a home away from home, or a vacation rental. Explore nearby activities such as skiing, four-wheeling, hiking, and gold medal fly fishing. The Rio Grande River is just moments away.
Enjoy the convenience of paved roads, city water sewer system, and your very own well and large .83-acre lot.
Embrace Mountain Living, Adventure Awaits. Schedule You're Showing Today!
Location
State CO
County Rio Grande
Zoning 94
Rooms
Basement Crawl Space
Interior
Heating Baseboard, Hot Water, Wood Stove
Cooling None
Fireplace N
Exterior
Exterior Feature Lighting, Private Yard
Parking Features 220 Volts, Concrete, Finished, Lighted, Storage
Garage Spaces 2.0
Fence Partial
View Mountain(s)
Roof Type Architecural Shingle
Total Parking Spaces 2
Garage Yes
Building
Lot Description Corner Lot, Level, Near Ski Area
Sewer Public Sewer
Water Well
Level or Stories One
Structure Type Log
Schools
Elementary Schools Del Norte
Middle Schools Del Norte
High Schools Del Norte
School District Upper Rio Grande School District C-7
Others
Senior Community No
Ownership Individual
Acceptable Financing Cash, Conventional
Listing Terms Cash, Conventional
Special Listing Condition None
Read Less Info
Want to know what your home might be worth? Contact us for a FREE valuation!

Our team is ready to help you sell your home for the highest possible price ASAP

© 2024 METROLIST, INC., DBA RECOLORADO® – All Rights Reserved
6455 S. Yosemite St., Suite 500 Greenwood Village, CO 80111 USA
Bought with NON MLS PARTICIPANT







