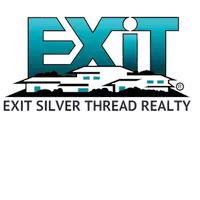$525,000
$525,000
For more information regarding the value of a property, please contact us for a free consultation.
2 Beds
2 Baths
1,650 SqFt
SOLD DATE : 01/05/2024
Key Details
Sold Price $525,000
Property Type Single Family Home
Sub Type Stick Built
Listing Status Sold
Purchase Type For Sale
Square Footage 1,650 sqft
Price per Sqft $318
Subdivision Arrowhead
MLS Listing ID 809522
Sold Date 01/05/24
Style Contemporary,Ranch,Ranch Basement
Bedrooms 2
Full Baths 1
Three Quarter Bath 1
Year Built 2018
Tax Year 2022
Lot Size 0.750 Acres
Acres 0.75
Property Sub-Type Stick Built
Property Description
This stunning 2 bedroom 2 bath mountain home has been meticulously designed with custom finishes that add a touch of elegance and sophistication to this traditional style build. The minute you walk in the massive 8' tall door you will be captivated by the attention to detail from the gorgeous solid wood hickory floors and extensive wood trim and custom cabinetry thru out the home to the over sized windows showcasing the beautiful VIEWS beyond. The open concept living room and dining room with a wood burning rock fireplace with leather finish granite hearth is perfect for entertaining. The kitchen has all you need plus more! Granite slab countertops, stainless steel appliances include Professional Frigidaire full size refrigerator and full size freezer. 36" Verona gas range and oven. Microwave drawer. Full size ice maker. Bosch Dishwasher. Farmhouse apron stainless steel double sink with touch faucet. Extensive kitchen cabinetry, hardware and lighting are top-notch. The master bedroom also has mountain views and en-suite bath with walk-in closet, gorgeous extensive tile walk in shower, Jacuzzi soaking tub with a view, compartmented water closet. The second bedroom has an attached bathroom with walk in shower. Laundry room has Maytag washer and dryer. More details: Navian gas on demand hot water system with instant hot to all faucets. American Standard High Efficiency Gas Furnace. Jeld-Wen windows. ICF Block foundation. 2x6 walls w/ R-22+ insulation. R-50+ in attic. Finished 20x40 Garage with shop that can easily be converted into additional living space with minimal construction. Covered porches on front and back. Trex decking with Redwood railing. Gas feed for BBQ and outdoor fire. This house sets on an expansive .75 acre parcel surrounded by mature aspen and spruce trees with unobstructed views spanning from east to west with the picturesque snowcapped mountains beyond. This is truly a quality build that will delight the most discerning buyer!
Location
State CO
County Gunnison
Area Cimarron
Zoning Residential Single Family
Rooms
Basement Concrete, Insulated, Slab
Kitchen 12'8 x 10'6
Interior
Interior Features Window Coverings, Granite Counters, T&G Ceilings, Walk In Closet, Garage Door Opener
Heating Fireplace, Forced Air
Flooring Hardwood, Tile
Fireplaces Type Living Room
Furnishings Furnished
Laundry 8'11 x 6'
Exterior
Exterior Feature Covered Porch, Deck
Parking Features Other
Garage Spaces 2.0
Utilities Available Electric, Internet - DSL, Phone - Cell Reception, Phone - Landline, Propane-Tank Leased
View Mountains
Roof Type Metal
Building
Story One Story
Foundation Concrete, Insulated, Slab
Sewer Septic System
Water Central Water
New Construction No
Schools
Elementary Schools Out Of Area
Middle Schools Out Of Area
High Schools Out Of Area
Read Less Info
Want to know what your home might be worth? Contact us for a FREE valuation!

Our team is ready to help you sell your home for the highest possible price ASAP

23 Buck St. Suite 100 South Fork, Colorado 81154 United States, CO, 81154, USA

