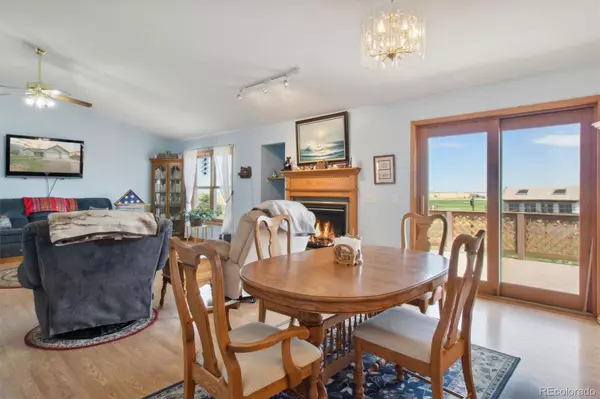$760,000
$760,000
For more information regarding the value of a property, please contact us for a free consultation.
3 Beds
3 Baths
1,778 SqFt
SOLD DATE : 06/03/2024
Key Details
Sold Price $760,000
Property Type Single Family Home
Sub Type Single Family Residence
Listing Status Sold
Purchase Type For Sale
Square Footage 1,778 sqft
Price per Sqft $427
Subdivision Carter Ranch #2
MLS Listing ID 3721683
Sold Date 06/03/24
Style Traditional
Bedrooms 3
Full Baths 2
Half Baths 1
HOA Y/N No
Abv Grd Liv Area 1,778
Originating Board recolorado
Year Built 2003
Annual Tax Amount $1,765
Tax Year 2022
Lot Size 35.330 Acres
Acres 35.33
Property Description
Step inside this meticulously maintained, 3 bedroom, 2.5 bath ranch on your own gorgeous piece of country quiet! The lovely ranch home has an open floorplan from the kitchen through to the family room, with its gas fireplace, and then on to the well-sized bedrooms. Your primary suite has high ceilings, a 5-piece bath with oversized jetted tub and dual sinks, and lots of natural light. There are two more bedrooms, plus a full-sized bathroom next to bedroom two. The third bedroom can be used as a den, bedroom, or office.
If the 3-car garage isn't enough room, step outside to your 35 acres with tons of trees, beautiful rose bushes, custom wooden gazebo (with power and music) and more! There is plenty of room for your toys, farm equipment and livestock with the 30x48 barn, and two more garden or storage sheds that are included with the home.
Home is on natural gas heating, saving you on utility costs! Fiber optic internet is available to the home, so no need to worry about working from home! Newer roof and hail-resistant, insulated siding, plus metal trim around windows and roofing makes the exterior of this home maintenance-free! The entire home was built with extra-large doorways (32"), making this home ADA compliant, as well!
Just 5 minutes from I-70, your commute into Denver/Aurora/DIA is not far at all! The main town of Bennett has all of your major conveniences for shopping, fuel and restaurants, with a small-town feel.
You will love the peace and quiet of this home on land, just waiting for you to make it your own!
Location
State CO
County Arapahoe
Zoning Ag
Rooms
Basement Crawl Space, Full
Main Level Bedrooms 3
Interior
Interior Features Breakfast Nook, Built-in Features, Ceiling Fan(s), Eat-in Kitchen, Five Piece Bath, High Speed Internet, Jet Action Tub, Kitchen Island, No Stairs, Open Floorplan, Pantry, Primary Suite, Smoke Free, Utility Sink, Walk-In Closet(s)
Heating Forced Air, Natural Gas
Cooling Central Air
Flooring Carpet, Linoleum, Tile, Wood
Fireplaces Number 1
Fireplaces Type Family Room
Fireplace Y
Appliance Dishwasher, Disposal, Dryer, Microwave, Oven, Refrigerator, Washer
Exterior
Exterior Feature Fire Pit, Garden, Rain Gutters
Garage Concrete, Oversized, RV Garage
Garage Spaces 11.0
Utilities Available Cable Available, Electricity Connected, Natural Gas Connected, Phone Available, Propane
View Mountain(s), Plains
Roof Type Architecural Shingle
Total Parking Spaces 11
Garage Yes
Building
Lot Description Landscaped, Level, Many Trees, Secluded, Suitable For Grazing
Foundation Slab
Sewer Septic Tank
Level or Stories One
Structure Type Concrete,Vinyl Siding
Schools
Elementary Schools Bennett
Middle Schools Bennett
High Schools Bennett
School District Bennett 29-J
Others
Senior Community No
Ownership Individual
Acceptable Financing Cash, Conventional, FHA, USDA Loan, VA Loan
Listing Terms Cash, Conventional, FHA, USDA Loan, VA Loan
Special Listing Condition None
Read Less Info
Want to know what your home might be worth? Contact us for a FREE valuation!

Our team is ready to help you sell your home for the highest possible price ASAP

© 2024 METROLIST, INC., DBA RECOLORADO® – All Rights Reserved
6455 S. Yosemite St., Suite 500 Greenwood Village, CO 80111 USA
Bought with True V Realty, LLC







