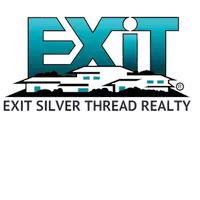$350,000
$354,900
1.4%For more information regarding the value of a property, please contact us for a free consultation.
2 Beds
2 Baths
1,312 SqFt
SOLD DATE : 08/23/2024
Key Details
Sold Price $350,000
Property Type Townhouse
Sub Type Townhouse
Listing Status Sold
Purchase Type For Sale
Square Footage 1,312 sqft
Price per Sqft $266
Subdivision The Aspens
MLS Listing ID 2672223
Sold Date 08/23/24
Style Rustic Contemporary
Bedrooms 2
Full Baths 1
Half Baths 1
Condo Fees $410
HOA Fees $410/mo
HOA Y/N Yes
Abv Grd Liv Area 1,312
Originating Board recolorado
Year Built 1974
Annual Tax Amount $1,767
Tax Year 2022
Lot Size 871 Sqft
Acres 0.02
Property Description
Welcome to The Aspen Townhomes! Not only has this townhouse been completely remodeled with all the important features (newer tankless water heater, updated kitchen and bathrooms, real wood flooring, new windows, newer furnace, newly painted, new front entrance and patio landscaping), it is located conveniently to I225, public transportation and many retail stores and restaurants. The townhouse provides 1312sf of living in a tree-lined community with 2 bedrooms upstairs, a full bathroom, lots of natural lighting and ceiling fans in both bedrooms. Downstairs is rounded out with beautiful wood flooring throughout, a moder-style remodeled kitchen with an island and lots of cabinet and counterpace, an eat-in kitchen/dining area that leads out onto a private gated patio, and half bath conveniently separating the kitchen from the spacious family room with an electric fireplace, ceiling fan and a pass-through window/counter to the kitchen. You can enjoy relaxing by the fire on those cold winter days and enjoying your private patio during our many Colorado sunny days! Feast your eyes on this affordable, beautiful, and conveniently located townhouse. It won't last long!
Location
State CO
County Arapahoe
Interior
Interior Features Ceiling Fan(s), Eat-in Kitchen, Granite Counters, Kitchen Island, Open Floorplan, Smoke Free, Solid Surface Counters, Synthetic Counters, Walk-In Closet(s)
Heating Forced Air
Cooling Air Conditioning-Room
Flooring Carpet, Tile, Wood
Fireplaces Number 1
Fireplaces Type Electric
Fireplace Y
Appliance Dishwasher, Disposal, Dryer, Microwave, Range, Refrigerator, Tankless Water Heater, Washer
Laundry Laundry Closet
Exterior
Garage Concrete, Finished
Garage Spaces 2.0
Fence Full
Pool Outdoor Pool
Utilities Available Cable Available, Electricity Connected, Internet Access (Wired), Natural Gas Connected
Roof Type Composition
Total Parking Spaces 2
Garage Yes
Building
Lot Description Greenbelt, Landscaped, Master Planned, Near Public Transit
Sewer Public Sewer
Water Public
Level or Stories Two
Structure Type Cedar,Wood Siding
Schools
Elementary Schools Jewell
Middle Schools Aurora Hills
High Schools Gateway
School District Adams-Arapahoe 28J
Others
Senior Community No
Ownership Individual
Acceptable Financing Cash, Conventional, FHA, VA Loan
Listing Terms Cash, Conventional, FHA, VA Loan
Special Listing Condition None
Pets Description Cats OK, Dogs OK, Yes
Read Less Info
Want to know what your home might be worth? Contact us for a FREE valuation!

Our team is ready to help you sell your home for the highest possible price ASAP

© 2024 METROLIST, INC., DBA RECOLORADO® – All Rights Reserved
6455 S. Yosemite St., Suite 500 Greenwood Village, CO 80111 USA
Bought with Keller Williams Integrity Real Estate LLC







