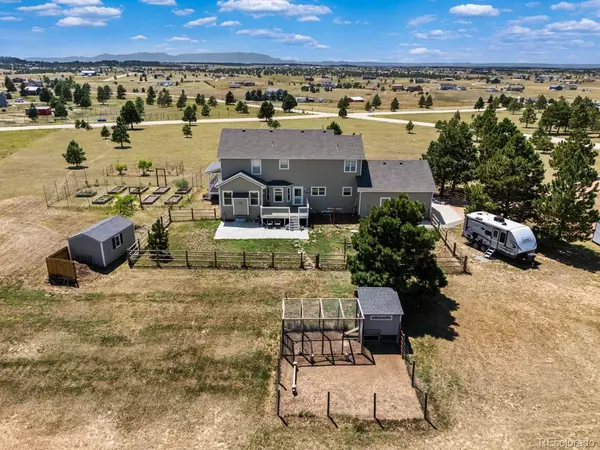$845,000
$835,000
1.2%For more information regarding the value of a property, please contact us for a free consultation.
4 Beds
3 Baths
3,714 SqFt
SOLD DATE : 09/26/2024
Key Details
Sold Price $845,000
Property Type Single Family Home
Sub Type Single Family Residence
Listing Status Sold
Purchase Type For Sale
Square Footage 3,714 sqft
Price per Sqft $227
Subdivision Peyton Pines
MLS Listing ID 9268235
Sold Date 09/26/24
Bedrooms 4
Full Baths 2
Three Quarter Bath 1
HOA Y/N No
Abv Grd Liv Area 2,918
Originating Board recolorado
Year Built 2000
Annual Tax Amount $1,937
Tax Year 2023
Lot Size 5.100 Acres
Acres 5.1
Property Description
Discover a serene retreat just 20 minutes from the dynamic Falcon area & 30 minutes from Colorado Springs, offering the perfect blend of convenience & tranquility. Nestled in Peyton Pines this 4-bedroom, 3-bath, 4,414 sqft home is located on a beautiful 5 acre lot that's zoned for horses & offers a wonderful mix of trees & pasture. Enjoy breathtaking views of Pikes Peak from the wrap-around covered front porch & bask in the unobstructed night skies, where a billion stars shine brightly due to minimal light pollution. This meticulously maintained residence features a newly remodeled kitchen (2019) with stainless-steel appliances, granite countertops, a double oven, & a propane cooktop. The 2024 remodeled Master Bath & Bedroom boast a walk in shower, dual vanity, his-and-hers walk-in closets & a built-in gun safe. Radiant baseboard heating ensures consistent warmth, complemented by new zone valves & 6” exterior walls for superior insulation The home offers 9' ceilings on the first floor, freshly refinished wood floors in the office and dining room, & a handicapped-accessible design with a ramp in the garage, a no-step shower, & extra-wide doors. With three fireplaces, warmth is assured even during power outages. The finished basement includes a dry bar & ample storage space. Outside, embrace country living with modern amenities: a horse barn, chicken coop, large shed, greenhouse with elevated garden beds and aquaponics, & 9 raised-bed gardens protected by an 8’ deer-proof fence. A 30’ x 50’ barn/workshop with electric, water, & a concrete floor complements the property, along with horse stalls, turnout, and cross-fenced 2-acre pasture. Additional features include a class 4 roof (2018) space for RV parking & no HOA restrictions. Proximity to Peyton Junction and Homestead Ranch Park adds to the charm of this equine community, complete with horse riding trails. Experience the perfect blend of privacy, convenience, and rural beauty in this exceptional home.
Location
State CO
County El Paso
Zoning RR-5
Rooms
Basement Full
Interior
Interior Features Ceiling Fan(s), Eat-in Kitchen, Entrance Foyer, Five Piece Bath, Granite Counters, High Ceilings, Pantry, Primary Suite, Quartz Counters, Smoke Free, Solid Surface Counters, Walk-In Closet(s)
Heating Baseboard, Hot Water, Propane
Cooling None
Flooring Bamboo, Carpet, Tile, Wood
Fireplaces Number 3
Fireplaces Type Basement, Bedroom, Family Room, Gas, Living Room, Primary Bedroom
Fireplace Y
Appliance Convection Oven, Cooktop, Dishwasher, Disposal, Double Oven, Microwave, Range, Refrigerator
Exterior
Exterior Feature Garden, Private Yard, Rain Gutters
Parking Features Concrete, Driveway-Dirt, Dry Walled, Exterior Access Door, Finished, Insulated Garage, Lighted
Garage Spaces 3.0
Fence Fenced Pasture
Utilities Available Electricity Connected
View Mountain(s)
Roof Type Composition
Total Parking Spaces 3
Garage Yes
Building
Lot Description Corner Lot, Level, Suitable For Grazing
Sewer Septic Tank
Water Private, Well
Level or Stories Two
Structure Type Frame,Wood Siding
Schools
Elementary Schools Peyton
Middle Schools Peyton
High Schools Peyton
School District Peyton 23-Jt
Others
Senior Community No
Ownership Individual
Acceptable Financing Cash, Conventional, VA Loan
Listing Terms Cash, Conventional, VA Loan
Special Listing Condition None
Read Less Info
Want to know what your home might be worth? Contact us for a FREE valuation!

Our team is ready to help you sell your home for the highest possible price ASAP

© 2024 METROLIST, INC., DBA RECOLORADO® – All Rights Reserved
6455 S. Yosemite St., Suite 500 Greenwood Village, CO 80111 USA
Bought with Front Range Real Estate Professionals LLC







