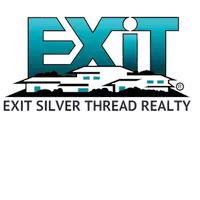$875,000
$875,000
For more information regarding the value of a property, please contact us for a free consultation.
4 Beds
3 Baths
3,050 SqFt
SOLD DATE : 10/02/2024
Key Details
Sold Price $875,000
Property Type Single Family Home
Sub Type Single Family Residence
Listing Status Sold
Purchase Type For Sale
Square Footage 3,050 sqft
Price per Sqft $286
Subdivision Bel-Vue Heights
MLS Listing ID 2757160
Sold Date 10/02/24
Style Contemporary,Mid-Century Modern
Bedrooms 4
Full Baths 1
Three Quarter Bath 2
HOA Y/N No
Abv Grd Liv Area 2,465
Originating Board recolorado
Year Built 1972
Annual Tax Amount $3,816
Tax Year 2023
Lot Size 8,712 Sqft
Acres 0.2
Property Description
Step into this stunning 4-bedroom home where every design choice has been meticulously curated to blend modern style with an inviting atmosphere. The main floor is bathed in natural light, thanks to 4 large skylights, creating a bright/airy space. The kitchen is a showstopper, featuring a beautifully crafted @14' long engineered stone island, perfect for cooking & entertaining. The main floor's open layout includes a group office w/ patio doors leading to a backyard private retreat. Designed for hosting, the dining and seating areas provide the ideal space for friends & family, whether it's for casual get-togethers / holiday celebrations.
The living room on the ground level w/ large fireplace offers a cozy setting for movie nights. Step out 1 of the 3 patio doors leading into the perfect backyard, low water landscaping, crushed granite paths, and oversized patio. Back inside, the ground level, there is an oversized bedroom (fits a king-sized bed) w/ laundry hookups in the hall closet and a 3/4 bathroom, which is a potential in-law suite.
Downstairs, the expansive recreation room is perfect for a home gym or game table w/ home theater. Large storage room w/ laundry room are tucked away behind a door off the home theater. (Additional laundry hookups are located on the ground floor.)
The top floor has 3 spacious bedrooms. The primary bedroom can easily accommodate king-sized bed, with the primary bedroom features a fully remodeled en suite with a rain shower. The upper floor has two more generously sized bedrooms w/ updated full bathroom.
This home is perfect for Colorado w/ a parking pad for an RV/Camper/Boat.(No HOA = No Restrictions) Situated just a short 5-minute walk/ Bike from the Highline Canal Trail. Elementary & High School are a short walk. You will love this central Littleton location providing easy access to the mountains. Book a showing today to experience this home’s perfect combination of modern living, location, community, and natural beauty.
Location
State CO
County Arapahoe
Zoning R
Rooms
Basement Finished
Interior
Interior Features Built-in Features, Ceiling Fan(s), Granite Counters, High Ceilings, In-Law Floor Plan, Kitchen Island, Open Floorplan, Primary Suite, Smoke Free
Heating Forced Air
Cooling Central Air
Flooring Carpet, Tile, Vinyl, Wood
Fireplaces Number 1
Fireplaces Type Living Room
Fireplace Y
Appliance Dishwasher, Dryer, Microwave, Oven, Range, Range Hood, Refrigerator, Washer, Wine Cooler
Laundry In Unit
Exterior
Exterior Feature Garden, Private Yard, Rain Gutters
Garage Concrete, Dry Walled
Garage Spaces 2.0
Fence Full
Roof Type Architecural Shingle,Composition
Total Parking Spaces 5
Garage Yes
Building
Foundation Concrete Perimeter
Sewer Public Sewer
Water Public
Level or Stories Multi/Split
Structure Type Brick,Frame,Wood Siding
Schools
Elementary Schools Runyon
Middle Schools Euclid
High Schools Heritage
School District Littleton 6
Others
Senior Community No
Ownership Individual
Acceptable Financing Cash, Conventional, FHA, VA Loan
Listing Terms Cash, Conventional, FHA, VA Loan
Special Listing Condition None
Read Less Info
Want to know what your home might be worth? Contact us for a FREE valuation!

Our team is ready to help you sell your home for the highest possible price ASAP

© 2024 METROLIST, INC., DBA RECOLORADO® – All Rights Reserved
6455 S. Yosemite St., Suite 500 Greenwood Village, CO 80111 USA
Bought with Aspen Grove Real Estate Group







