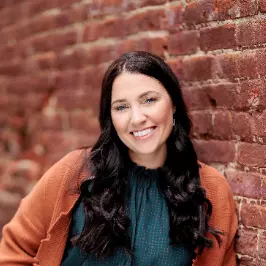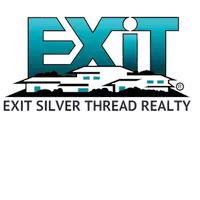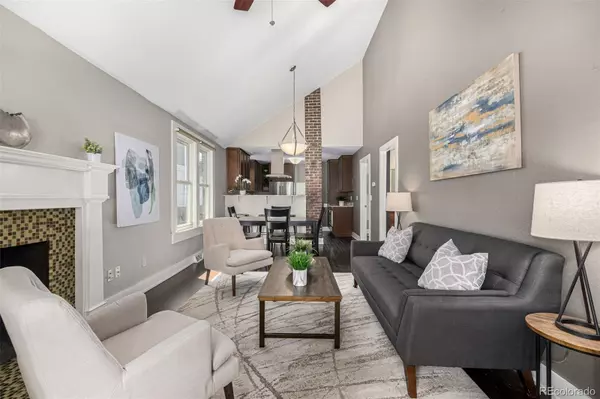$790,000
$819,000
3.5%For more information regarding the value of a property, please contact us for a free consultation.
3 Beds
2 Baths
1,932 SqFt
SOLD DATE : 10/23/2024
Key Details
Sold Price $790,000
Property Type Single Family Home
Sub Type Single Family Residence
Listing Status Sold
Purchase Type For Sale
Square Footage 1,932 sqft
Price per Sqft $408
Subdivision Sunnyside
MLS Listing ID 5440658
Sold Date 10/23/24
Style Bungalow
Bedrooms 3
Full Baths 2
HOA Y/N No
Abv Grd Liv Area 966
Originating Board recolorado
Year Built 1929
Annual Tax Amount $4,211
Tax Year 2023
Lot Size 4,791 Sqft
Acres 0.11
Property Description
Welcome to this beautifully updated bungalow in the heart of Denver's sought-after Sunnyside neighborhood. Step inside to an inviting, open and bright floor plan, featuring vaulted ceilings that enhance the spacious feel. The living area is accented by stunning exposed brick, adding character and warmth to the modern updates. With an abundance of closet space and storage throughout, this home is as practical as it is charming. Situated on a large, professionally landscaped lot, there's plenty of room to enjoy outdoor living. The two-car garage, along with additional off-street parking, offers convenience and ample space.
Located with easy access to I-70, Highlands Square, Berkeley/Tennyson, LoHi, and Tejon neighborhoods, this home places you at the center of it all, offering a seamless commute and endless options for dining, shopping, and entertainment. Just moments from Sunnyside's vibrant restaurant scene and a short commute to downtown Denver, this home perfectly combines classic charm with modern amenities and urban convenience!
Location
State CO
County Denver
Zoning U-TU-C
Rooms
Basement Full
Main Level Bedrooms 2
Interior
Interior Features Entrance Foyer, Granite Counters, High Ceilings, Open Floorplan, Vaulted Ceiling(s)
Heating Forced Air, Natural Gas
Cooling Central Air
Flooring Wood
Fireplaces Number 1
Fireplaces Type Family Room, Living Room
Fireplace Y
Appliance Dishwasher, Disposal, Dryer, Gas Water Heater, Microwave, Oven, Range, Range Hood, Refrigerator, Washer
Exterior
Exterior Feature Dog Run, Garden, Gas Grill, Private Yard, Rain Gutters
Garage Spaces 2.0
Fence Full
Utilities Available Cable Available, Electricity Connected, Internet Access (Wired), Natural Gas Connected
Roof Type Composition
Total Parking Spaces 4
Garage No
Building
Lot Description Level
Sewer Public Sewer
Water Public
Level or Stories One
Structure Type Brick
Schools
Elementary Schools Trevista At Horace Mann
Middle Schools Skinner
High Schools North
School District Denver 1
Others
Senior Community No
Ownership Individual
Acceptable Financing Cash, Conventional, FHA, Jumbo, VA Loan
Listing Terms Cash, Conventional, FHA, Jumbo, VA Loan
Special Listing Condition None
Read Less Info
Want to know what your home might be worth? Contact us for a FREE valuation!

Our team is ready to help you sell your home for the highest possible price ASAP

© 2024 METROLIST, INC., DBA RECOLORADO® – All Rights Reserved
6455 S. Yosemite St., Suite 500 Greenwood Village, CO 80111 USA
Bought with Cohesion Homes LLC







