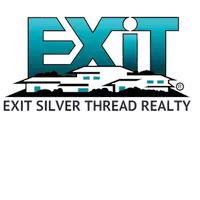$529,000
$529,000
For more information regarding the value of a property, please contact us for a free consultation.
3 Beds
3 Baths
1,875 SqFt
SOLD DATE : 11/04/2024
Key Details
Sold Price $529,000
Property Type Single Family Home
Sub Type Single Family Residence
Listing Status Sold
Purchase Type For Sale
Square Footage 1,875 sqft
Price per Sqft $282
Subdivision Saddle Rock Ridge
MLS Listing ID 7108491
Sold Date 11/04/24
Style Traditional
Bedrooms 3
Full Baths 1
Half Baths 1
Three Quarter Bath 1
Condo Fees $60
HOA Fees $60/mo
HOA Y/N Yes
Abv Grd Liv Area 1,875
Originating Board recolorado
Year Built 1999
Annual Tax Amount $3,327
Tax Year 2022
Lot Size 5,662 Sqft
Acres 0.13
Property Description
Welcome to your dream home in Saddle Rock Ridge, Aurora CO! This stunning ranch-style abode boasts 3 bedrooms, 3 bathrooms, and comes equipped with solar panels fully paid for—so much so that the power company owes the seller! Revel in the open floor plan featuring a spacious living room, a private office, and a well-groomed yard with a custom-built shed complete with a skylight. Situated near parks, trails, open spaces, shopping, and restaurants, this gem is just minutes away from the beloved Southlands mall. With easy access to E470 and a mere 30-minute drive to Denver International Airport, convenience is key. For outdoor enthusiasts, the Aurora Reservoir offers a day of fun activities like hiking, swimming, fishing, sailing, paddle boarding, kayaking, and even scuba diving—all just 10 minutes away. Don't miss out on this perfect blend of comfort, convenience, and outdoor adventure!
**Unlock exclusive benefits with my preferred lender! Enjoy a 1% lender incentive towards rate buy down or reducing your cash to close when you choose preferred lender for your financing needs.
Location
State CO
County Arapahoe
Rooms
Basement Bath/Stubbed, Partial, Sump Pump, Unfinished
Main Level Bedrooms 3
Interior
Interior Features Ceiling Fan(s), High Ceilings, Kitchen Island, Laminate Counters, Open Floorplan, Primary Suite, Smoke Free, Walk-In Closet(s)
Heating Forced Air
Cooling Central Air
Flooring Carpet, Laminate, Vinyl, Wood
Fireplace N
Appliance Dishwasher, Disposal, Dryer, Microwave, Oven, Refrigerator, Washer, Water Softener
Laundry In Unit
Exterior
Exterior Feature Private Yard, Rain Gutters
Garage Concrete
Garage Spaces 2.0
Fence Full
Utilities Available Cable Available, Electricity Connected, Natural Gas Connected, Phone Connected
Roof Type Architecural Shingle
Total Parking Spaces 2
Garage Yes
Building
Lot Description Level, Sprinklers In Front, Sprinklers In Rear
Foundation Concrete Perimeter
Sewer Public Sewer
Water Public
Level or Stories One
Structure Type Vinyl Siding
Schools
Elementary Schools Antelope Ridge
Middle Schools Thunder Ridge
High Schools Cherokee Trail
School District Cherry Creek 5
Others
Senior Community No
Ownership Individual
Acceptable Financing Cash, Conventional, FHA, VA Loan
Listing Terms Cash, Conventional, FHA, VA Loan
Special Listing Condition None
Read Less Info
Want to know what your home might be worth? Contact us for a FREE valuation!

Our team is ready to help you sell your home for the highest possible price ASAP

© 2024 METROLIST, INC., DBA RECOLORADO® – All Rights Reserved
6455 S. Yosemite St., Suite 500 Greenwood Village, CO 80111 USA
Bought with RE/MAX of Cherry Creek







