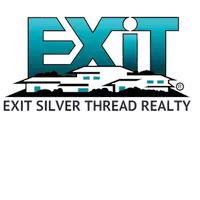$665,000
$700,000
5.0%For more information regarding the value of a property, please contact us for a free consultation.
4 Beds
4 Baths
3,480 SqFt
SOLD DATE : 11/20/2024
Key Details
Sold Price $665,000
Property Type Single Family Home
Sub Type Single Family Residence
Listing Status Sold
Purchase Type For Sale
Square Footage 3,480 sqft
Price per Sqft $191
Subdivision Saddle Rock Ridge
MLS Listing ID 8933135
Sold Date 11/20/24
Style Contemporary
Bedrooms 4
Full Baths 2
Half Baths 1
Three Quarter Bath 1
Condo Fees $360
HOA Fees $30
HOA Y/N Yes
Abv Grd Liv Area 2,635
Originating Board recolorado
Year Built 1999
Annual Tax Amount $4,665
Tax Year 2023
Lot Size 9,583 Sqft
Acres 0.22
Property Description
Positioned backing to scenic trails and open space, this Saddle Rock Ridge residence offers an airy retreat. Expansive windows placed throughout the home invite an abundance of natural light. Newer flooring flows underfoot, from a spacious great room flaunting a two-story ceiling and gas fireplace to a versatile den. Stainless steel appliances and tile flooring are highlighted in a bright kitchen. The upper level hosts four sizable bedrooms, including the pristine primary suite boasting a spa-like bath with a soaking tub and a walk-in shower. A flexible loft space presents the potential for a home office or additional bedroom. Downstairs, a finished walkout basement features a bathroom and an unfinished room ideal for a home gym. Sharing fencing with only one neighbor, the backyard offers a private escape with a newer deck overlooking views of lush trees. Located off the 3-car attached garage with storage and shelving, a laundry area with a washer and dryer set is an added convenience.
Location
State CO
County Arapahoe
Rooms
Basement Finished, Full, Walk-Out Access
Interior
Interior Features Built-in Features, Ceiling Fan(s), Eat-in Kitchen, Five Piece Bath, High Ceilings, Open Floorplan, Primary Suite, Vaulted Ceiling(s), Walk-In Closet(s)
Heating Forced Air
Cooling Central Air
Flooring Carpet, Tile
Fireplaces Number 1
Fireplaces Type Family Room, Gas
Fireplace Y
Appliance Dishwasher, Disposal, Dryer, Freezer, Microwave, Range, Refrigerator, Washer
Laundry In Unit
Exterior
Exterior Feature Lighting, Private Yard, Rain Gutters
Garage Storage
Garage Spaces 3.0
Fence Full
Utilities Available Electricity Connected, Internet Access (Wired), Natural Gas Connected, Phone Available
Roof Type Composition
Total Parking Spaces 3
Garage Yes
Building
Lot Description Greenbelt, Level, Open Space
Sewer Public Sewer
Water Public
Level or Stories Two
Structure Type Brick,Wood Siding
Schools
Elementary Schools Antelope Ridge
Middle Schools Thunder Ridge
High Schools Cherokee Trail
School District Cherry Creek 5
Others
Senior Community No
Ownership Corporation/Trust
Acceptable Financing Cash, Conventional, FHA, Other, VA Loan
Listing Terms Cash, Conventional, FHA, Other, VA Loan
Special Listing Condition None
Read Less Info
Want to know what your home might be worth? Contact us for a FREE valuation!

Our team is ready to help you sell your home for the highest possible price ASAP

© 2024 METROLIST, INC., DBA RECOLORADO® – All Rights Reserved
6455 S. Yosemite St., Suite 500 Greenwood Village, CO 80111 USA
Bought with eXp Realty, LLC







